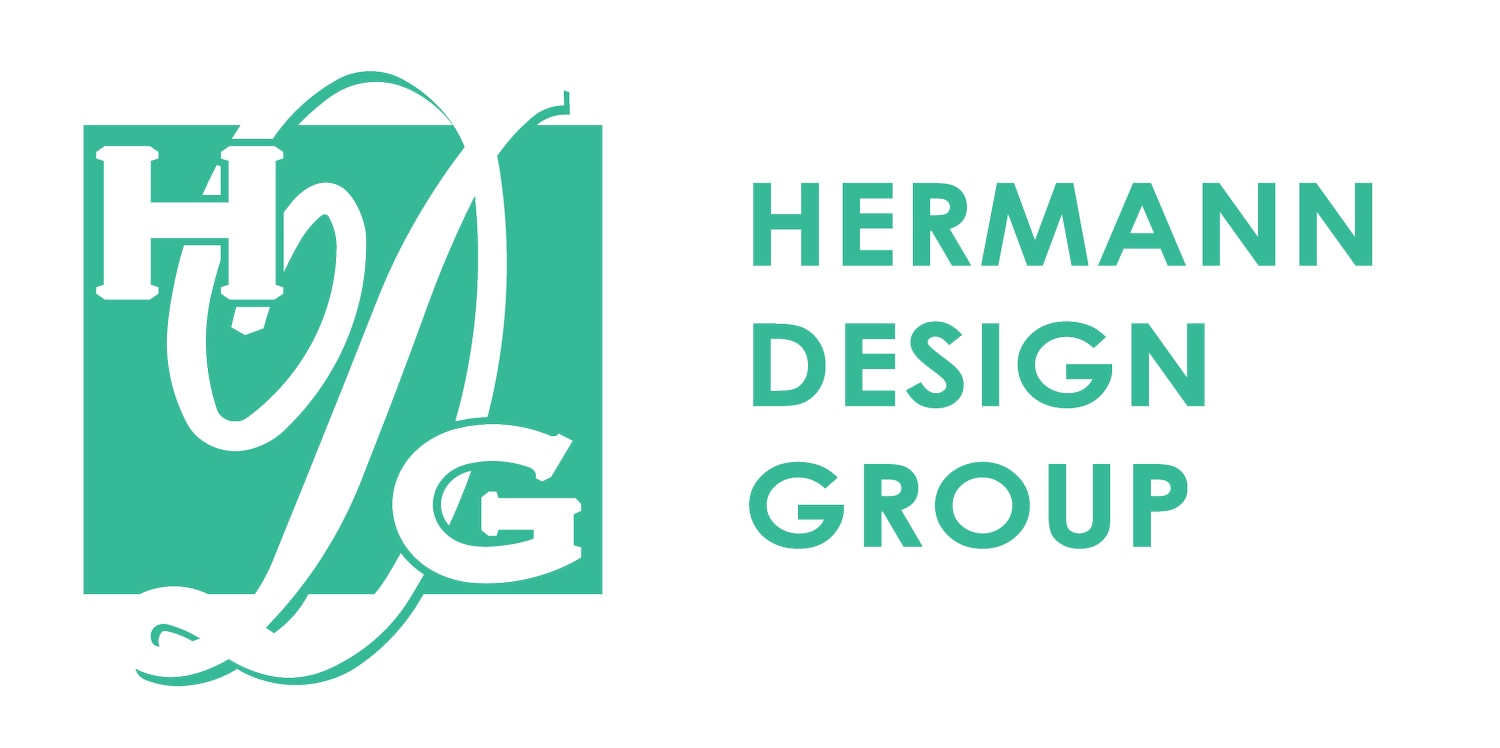Planning
At Hermann Design Group, we work in partnership with clients and stakeholders on feasibility analysis, jurisdictional restrictions, and other considerations to help gauge the potential for sites and designs. Our pre-planning ensures a smooth progression, and our team appraises and coordinates details of design, construction, water resource management, and other environmental considerations. Alternatives are evaluated and measured against financial goals to arrive at the winning solution. From site analysis and selection, to master planning and pre-development studies, to design guidelines and more, we collaborate closely with our clients to determine developmental strategies and timeline efficiency, ensuring that land use potential is delivered through a seamless process.
-
We help clients with large tracts of raw land to evaluate and determine the best potential for commercial, residential, or mixed-use that is beneficial not only to the property owner, but also benefits nearby governing municipalities and the community.
-
Working closely with the client and other stakeholders, we help to develop design guidelines, setting the project’s standards for design themes, colors, and style to ensure that present and future construction and alterations remain consistent.
-
With careful evaluation, we help to determine the overall timing of a project, including phasing of construction and timing of sales to ensure that risks are mitigated and the upside potential of the project is met.
-
We will function as your representative in the proper departments with local municipal agencies, water districts, utility companies, architects, and engineers to aid in achieving a seamless project.






